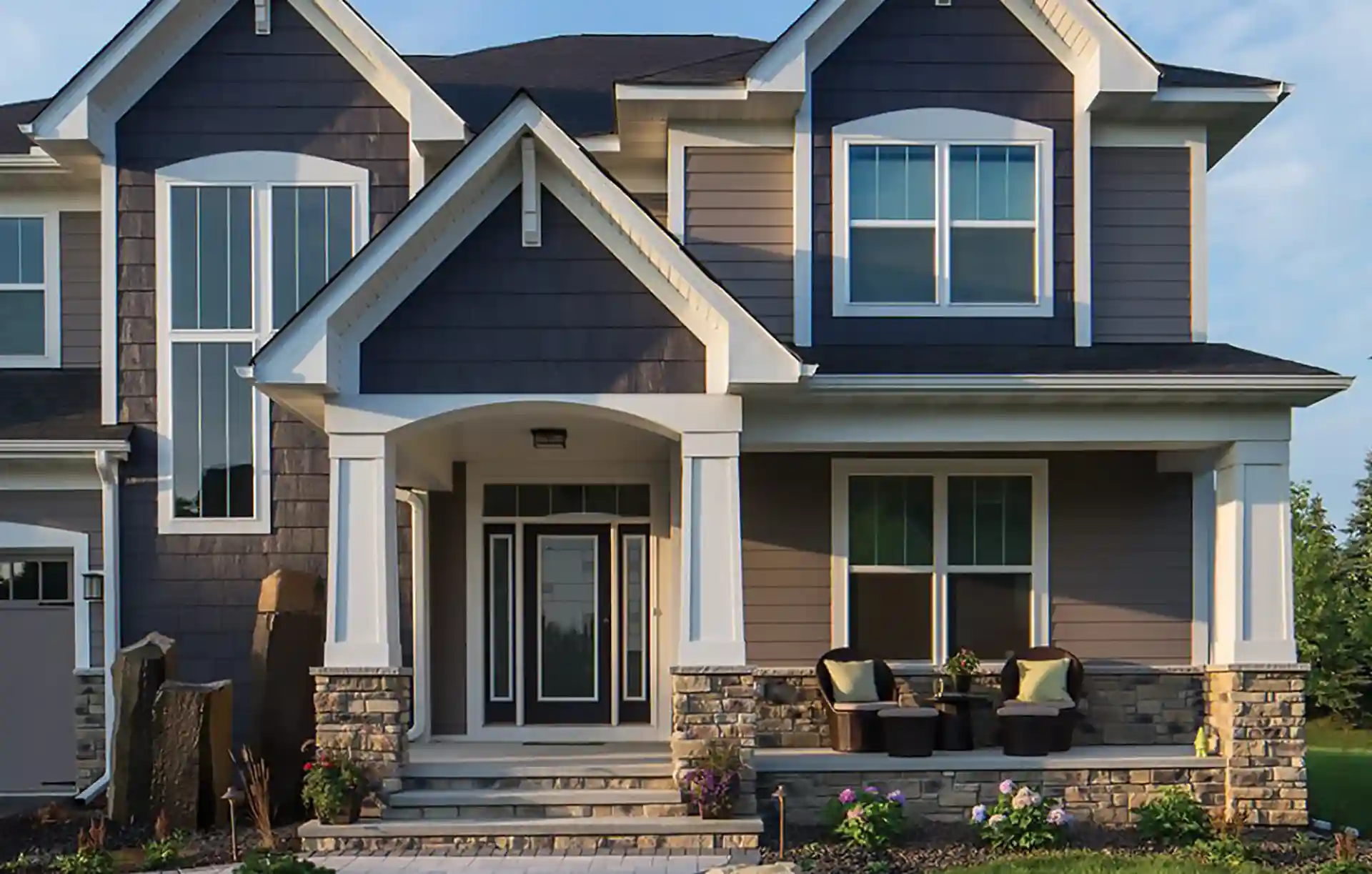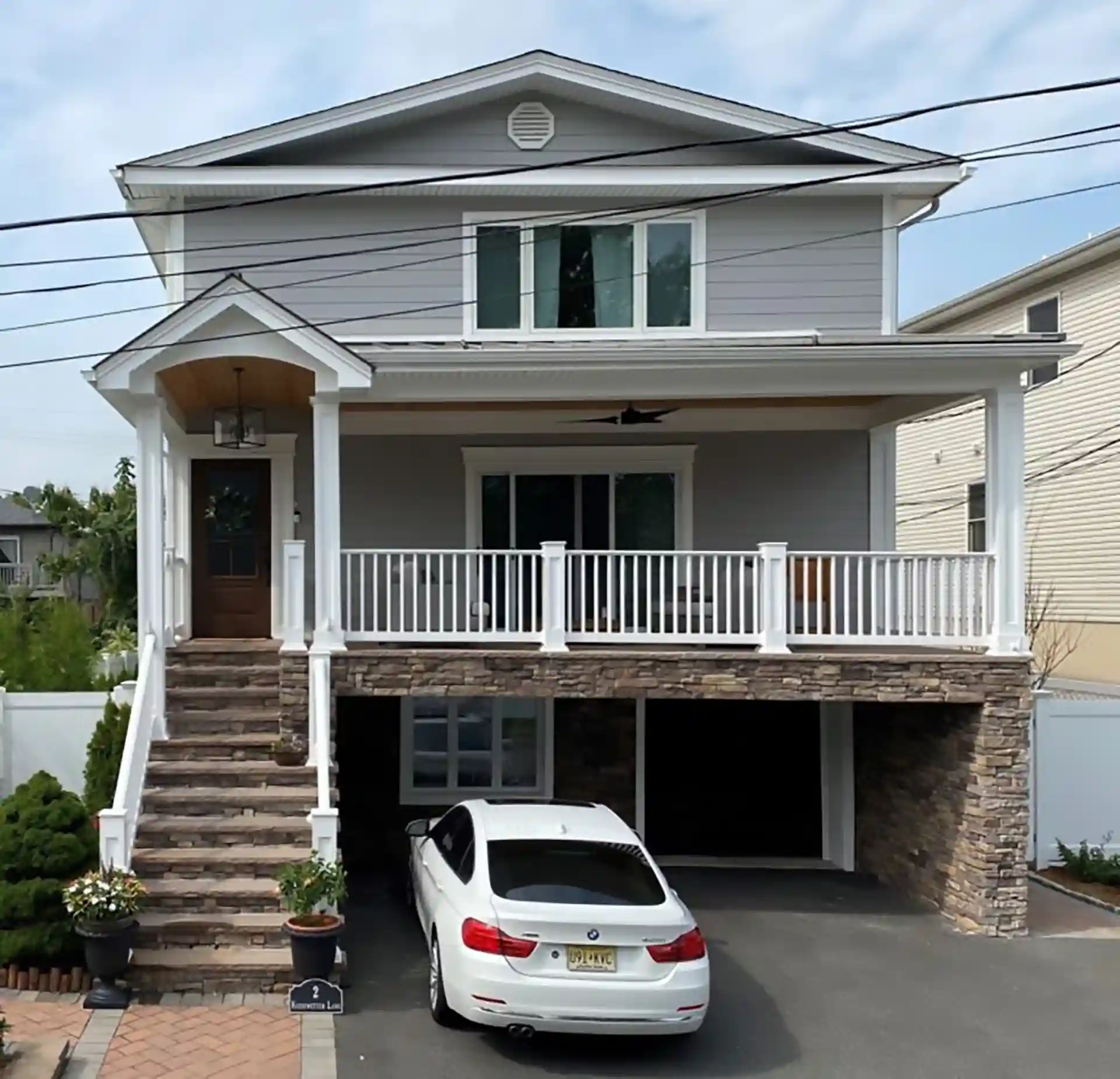A porch isn’t just decorative—it’s a high-functioning extension of your home’s structure. When designed properly, it blocks the weather, provides usable space, and increases value without creating future maintenance headaches. At K&B Exterior Home Remodelers, every porch installation is handled by licensed framing crews, experienced project leads, and code-aware designers who understand the impact of New Jersey weather. From footings to finishes, we build porches that perform every day.
What a Professionally Built Porch Adds to Your Home
A well-designed porch becomes one of the most-used and most-appreciated areas of your home—without you realizing it.
- Moisture control at your entry: A porch roof blocks rain and snow before it hits the door, extending the life of thresholds, sills, trim, and decking.
- Energy savings through thermal buffering: With NJ’s extreme seasonal swings, covered porches keep summer heat and winter wind from entering directly—cutting down on HVAC strain.
- Space you’ll actually use: From staging bags during bad weather to enjoying coffee outside without worrying about sun exposure or bugs, porches offer everyday utility.
- A safe and navigable layout: We build wide steps, non-slip materials, and railings with grip and durability in mind. Our porch contractors focus on how people move—not just minimum dimensions.
- Prepped for future add-ons: Electrical conduit, lighting mounts, and load points for fans or screens are embedded during framing—so expansion is easy later.
Porch Options That Fit Your Home and Lifestyle
Each style of porch we build is selected based on access points, sunlight, desired protection, and how you want to use the space. Our porch builders and design team help match the right structure to your exact footprint.
| Porch Type | Built For | Ideal For |
| Covered Front Porch | Dry entry, visual framing, welcoming space | First impressions, seating, protection |
| Screened-In Porch | Ventilated outdoor use without insects | Relaxation, dining, shaded reading |
| Wraparound Porch | Multi-side connection and open views | Larger homes, corner lots, extended shade |
| Back Porch with Roof | Utility-focused shelter and coverage | Grilling zones, gear storage, pet areas |
| 3-Season Enclosed Porch | Weather-insulated transitional space | Hobby space, home office, protected use |
Built for New Jersey Weather, Designed by Experienced Porch Contractors
New Jersey sees heavy rain, high humidity, freeze-thaw cycles, and snow loads—all of which damage poorly built porches. Our porch construction process prevents the most common failure points by using regional standards and material science.
- Frost-depth concrete footings: Footings are poured below 36″–42″, depending on township code, to avoid porch shifting due to ground freeze and thaw.
- Structural roof connections, not surface mounts: We never fasten porch roofs to fascia. Every roof is tied into structural wall framing, flashed, and secured with engineered hardware.
- Framing slopes for water control: Porch floors are built with a slight pitch—⅛” to ¼” per foot—to prevent water pooling near the home’s foundation.
- Ventilation below the platform: NJ humidity and rain create rot risk under sealed structures. We use vented skirting or removable panels to maintain airflow below the porch.
- Framed electrical paths: Lighting, fans, and outlets are built in—not added later—so wiring stays concealed and code-compliant.
Why Hire a Licensed Porch Contractor Instead of a Handyman
Porch construction is structural. It impacts water control, insulation, safety, and long-term value. That’s why every porch builder on our team is trained, licensed, and experienced in managing these details.
- No subcontract handoffs: K&B uses in-house crews for framing, decking, electrical prep, and finishes—so quality stays consistent.
- Local permits and code management: We work daily with Summit, Chatham, New Providence, and other township offices. We know what drawings and specs your project requires.
- Decking contractor integration: If your porch connects to an existing or planned deck, we coordinate the elevations, flashing, and joist planning in-house.
- Material matching and finishing: Porch siding, railings, and decking are chosen to blend with your home—without compromising drainage or structure.
Porch Materials and Construction Costs Explained by a Decking Contractor – K&B Exterior Home Remodelers
Porch materials and features affect not only cost—but also maintenance and long-term value. We help homeowners make the right choices for New Jersey’s climate and their own routines.
Porch Material Comparison Table
| Material | Use | Cost per SF | Key Strengths | Install Notes |
|---|---|---|---|---|
| Composite Decking | Porch floors | $4 – $13 | Fade-resistant, no rot, minimal upkeep | Requires tight joist spacing (12” OC) |
| Pressure-Treated Lumber | Framing, joists, stairs | $4 – $8 | Cost-effective, widely available | Needs sealing; not for long-term exposed finishes |
| PVC Trim & Vinyl Railings | Columns, skirting, rails | $6 – $15 | No painting needed; moisture-proof | Expands with heat—allow for movement |
| Aluminum Screen Systems | Walls for screened porches | Modular pricing | Rust-proof, clean look, lightweight | Requires exact framing tolerances |
| Insulated Wall Panels | Enclosed porches | Premium pricing | Code-compliant for energy and HVAC readiness | Used for 3-season applications only |
Engineered Solutions to Avoid Porch Construction Issues
Most porch failures come from cutting corners. We build with structure, code, and performance in mind—so your investment lasts.
- No fascia-mounted roofs: We tie porch roofs into wall framing with structural connections, not decorative trim.
- No unvented enclosed framing: NJ humidity causes rot if air can’t flow. Our porch builders install skirting with cross-ventilation.
- No exposed wiring: All outlets, sconces, and fan mounts are installed with pre-wired framing—not added later.
- No mismatched deck transitions: Porch-to-deck junctions are planned for material compatibility, slope, and finish continuity.
- Material transitions planned in advance: Porch-to-deck connections, stair landings, and hardscaping tie-ins are finished to prevent settling, swelling, or mismatched elevations.
Warranties & Our Process: Confidence in Every Step
We stand behind every porch installation we complete.
- Manufacturer warranties: Composite and PVC systems often carry 25–50 year warranties.
- Workmanship guarantee: Our labor warranty covers every structural and finish component we install.
Learn more about our warranties and commitment to quality. - Code and permit management: From the first inspection to the final walkthrough, we handle it all.
1
Consultation
1. Consultation
We listen to your design ideas to ensure your vision is brought to life.
2
Design
2. Design
Our custom deck builders create detailed designs and estimates.
3
Planning
3. Planning
We handle all the necessary paperwork, including permits.
4
Construction
4. Construction
Our skilled craftsmen build your deck with precision and care.
5
Walkthrough
5. Walkthrough
We esure every detail is perfect so you get to enjoy your new space.
Serving Summit, Union County, and NJ Homeowners Who Want to Build Right
From porch installation in Summit to full porch construction in Chatham, Berkeley Heights, or New Providence—our work spans Union County and surrounding towns. We adapt each design to your home’s layout, your property’s exposure, and your township’s building code.
Let’s Build the Porch That Makes Your Entry Work Better
Your porch should be solid, safe, and low-maintenance—not a problem you must keep fixing. K&B Exterior Home Remodelers delivers porch installation with planning, structural integrity, and local experience.
Let’s start building your New Jersey home’s most durable and functional porch. Contact us today to schedule your consultation.










