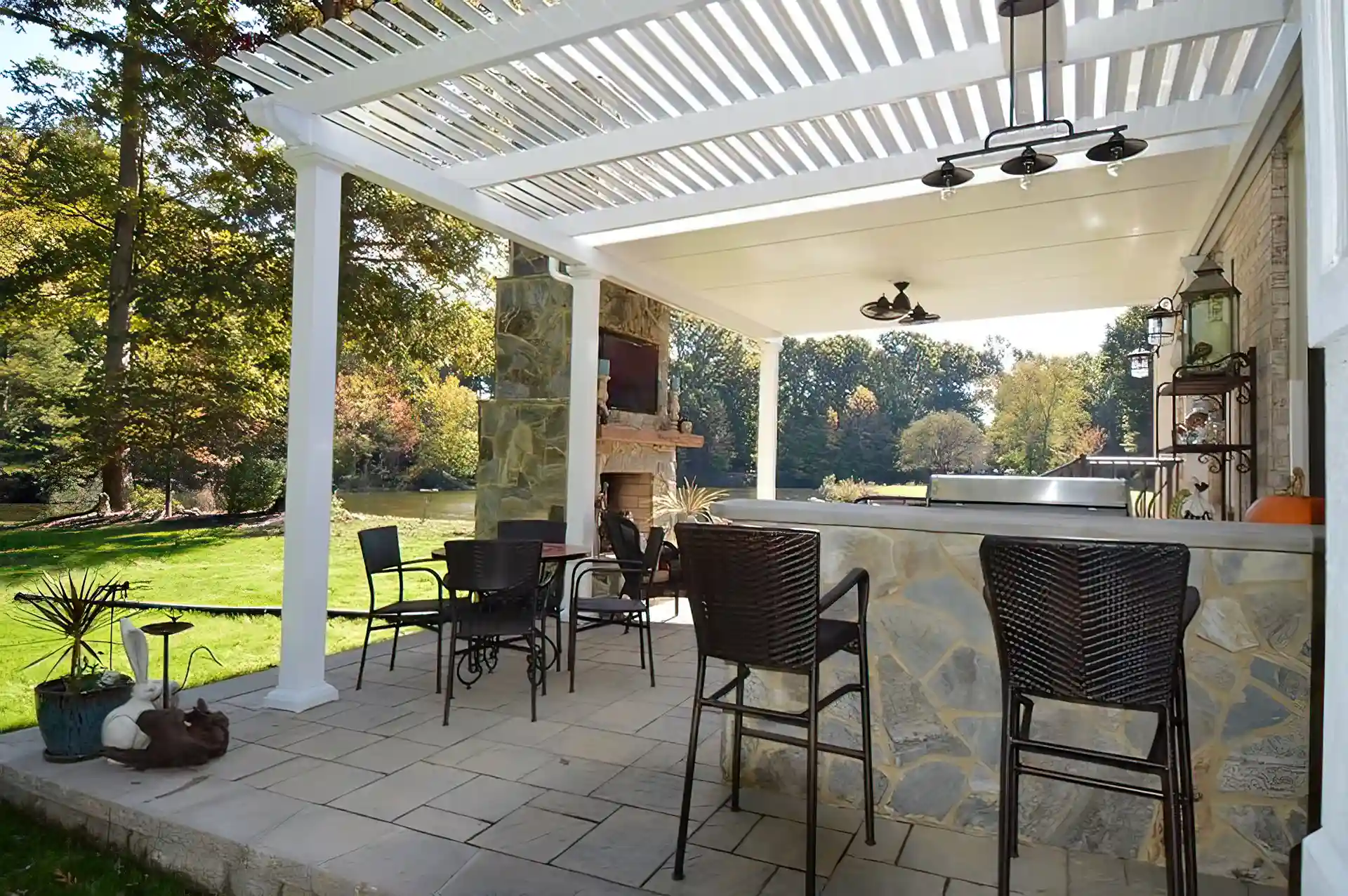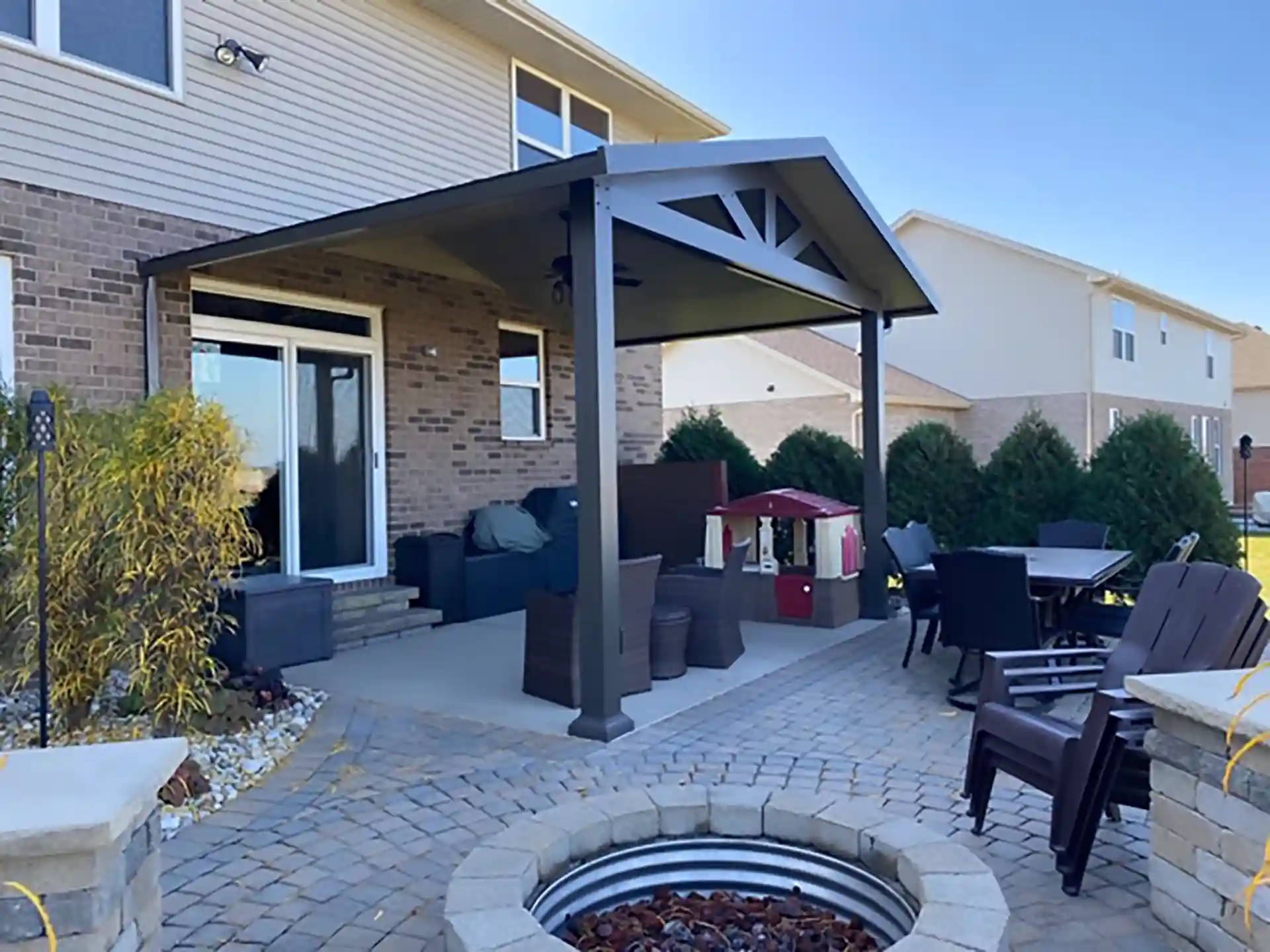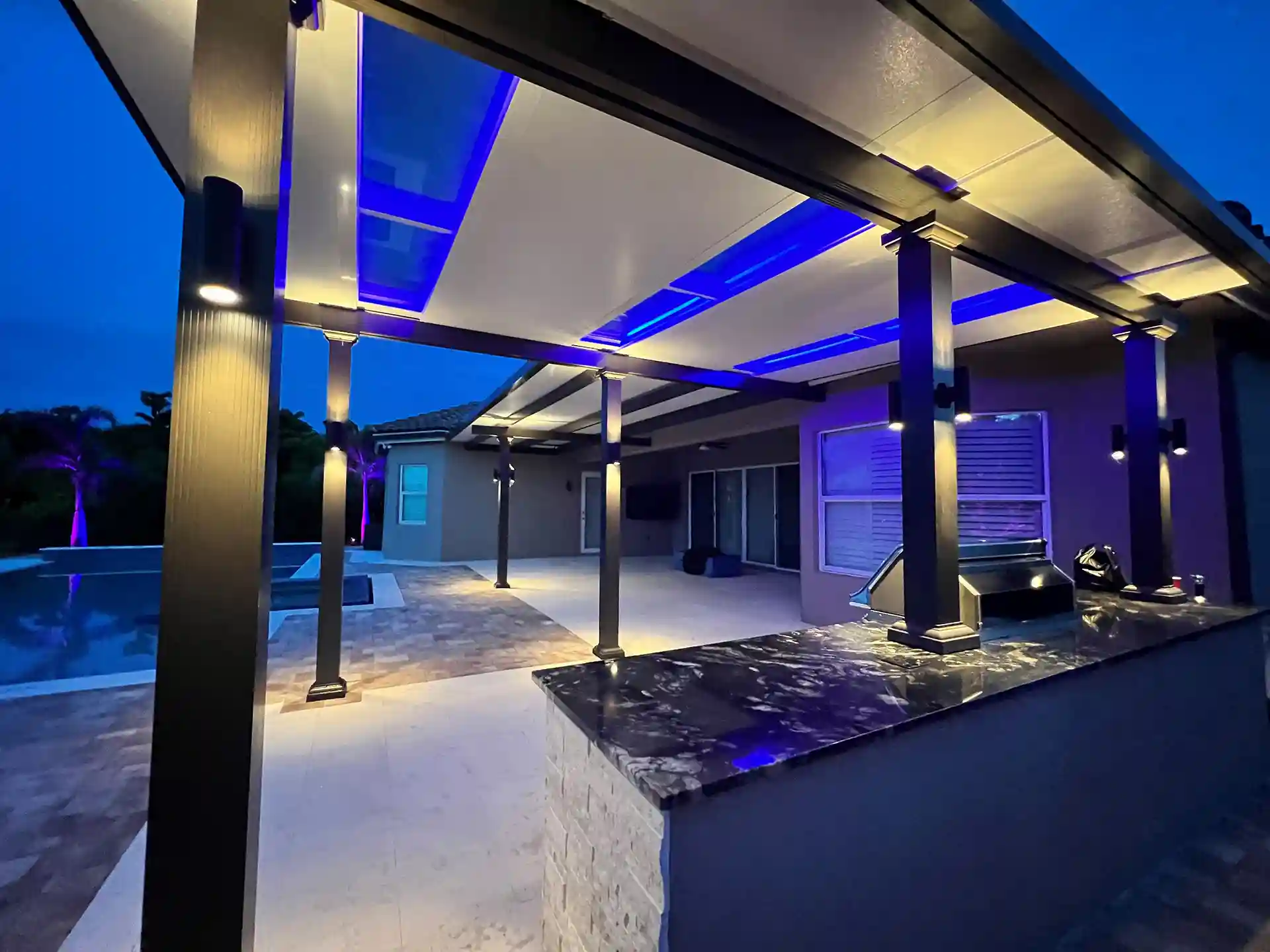
A patio cover turns occasional outdoor use into everyday function. By protecting your space from heat, UV rays, and rain, a well-constructed cover makes it easier to relax, cook, or host outdoors—without watching the forecast. K&B Exterior Home Remodelers designs each structure to suit your home’s layout, preferred light levels, and how you plan to use the space year-round.
Get More Out of Your Outdoor Space with a Custom Patio Cover
A custom patio cover creates year-round usability for outdoor areas that would otherwise sit exposed and underused. Designed for your exact layout and sun orientation, it provides targeted shade and shelter where it makes the most difference.
- Shield high-use zones: Solid or louvered patio covers installed over seating, grilling, or dining areas block direct UV exposure while preserving cross-ventilation. Your patio builder measures and positions these covers to align with sun patterns for maximum comfort.
- Extend seasonal function in New Jersey: Wind reduction and overhead coverage help retain warmth in early spring and late fall. In colder zones like Union County, this allows for at least two additional months of outdoor use per year.
- Preserve wood and composite decking: UV and moisture exposure accelerate surface breakdown. A well-fitted patio cover protects deck boards from thermal expansion, staining, and water intrusion—especially critical for composite or capped-polymer decking systems.
- Built for future utility upgrades: Patio cover installation by a qualified deck contractor or patio cover contractor ensures conduit paths, junction boxes, and roof clearances are included for lighting, fans, or infrared heaters. This preparation supports long-term expansion without invasive modifications.
- Part of your full exterior remodeling plan: For homeowners working with K&B Exterior Home Remodelers, the patio cover becomes a structural element of the outdoor layout—aligned with siding transitions, hardscaping, and drainage patterns.
Choose the Right Type of Patio Cover in NJ.

Not all patio covers work the same way—or fit every yard. The proper structure depends on your light preferences, maintenance expectations, and how much shelter your layout needs.
- Solid Roof Patio Covers: Built with aluminum, wood, or composite framing, solid covers block all sunlight and prevent rain from entering. Ideal for homeowners who want total protection and a cooler surface beneath.
- Lattice Patio Covers: A partial shade structure using evenly spaced slats, lattice covers allow filtered light while reducing harsh exposure. Chosen by homeowners who want airflow and visibility without full coverage.
- Pergolas with Covered Tops: Pergolas can be outfitted with polycarbonate panels, metal sheets, or motorized louvers to function like patio covers. These custom patio covers offer architectural detail while still handling weather.
- Retractable Canopy Systems: Fabric-based or frame-mounted retractables give homeowners adjustable daily coverage. This option allows patios to be exposed to shifting sunlight or frequent gatherings without building an entire roof.
- Custom Patio Covers Designed by a Patio Builder: A patio builder can design a structure that ties into your existing roofline, connects to a deck, or fits tight setbacks. Custom solutions are ideal for uneven yards, multi-use patios, or homes with drainage concerns.
One team for design, layout, and patio cover installation: At K&B Exterior Home Remodelers, every job is designed and built in-house, with attention to structural integrity and long-term durability. Homeowners avoid the headaches of managing multiple contractors or chasing down specialty installers.
Why Homeowners Trust K&B for Patio Cover Installation
Installing a patio cover requires precise design, correct load distribution, and materials that suit New Jersey’s exposure zones. K&B Exterior Home Remodelers brings decades of outdoor building experience and a detailed, builder-led approach.
- Framed for site-specific durability: Our builds are engineered to withstand snow load, heavy wind, and moisture common to New Jersey backyards. Framing connections, fasteners, and materials are selected based on your property’s exposure and code zone.
- Accurate measurements and tight connections: A poor fit leads to drips, drafts, and long-term water damage. Every custom patio cover is cut, leveled, and sealed to match your house or deck down to the inch.
- Material performance matched your conditions: Wood, aluminum, and composite framing options vary in durability and upkeep. We recommend materials based on UV exposure, moisture levels, and homeowner preference—eliminating the need for future guesswork.
- Transparent process from start to finish: Homeowners know what to expect—no vague pricing or unclear timelines. Every covered patio project comes with clear drawings, a detailed quote, and one point of contact from consultation to completion.
Patio Cover Contractors in New Jersey – K&B Exterior Home Remodelers

Once the patio cover is framed and finished, there are ways to make it more comfortable, functional, and better suited for your lifestyle. K&B helps homeowners select add-ons that match the structure’s layout and handle exposure to the elements.
- Ceiling fans, heaters, and lighting: Integrated wiring supports the installation of ceiling fans for airflow, radiant or infrared heaters for cold-weather use, and low-voltage or hardwired LED lighting for task and ambient illumination. During patio cover installation, our team conceals conduit within beams and supports, ensuring clean lines, code-compliant connections, and future access for maintenance or upgrades.
- Privacy walls and windscreens: Framed side panels or retractable screens create shade from low-angle sun and block wind without closing off the patio. These features are ideal for yards with close neighbors or frequent breezes.
- Built-in sound and entertainment options: Covered patios make an excellent space for outdoor speakers or TV enclosures. With proper placement and protection, electronic features stay dry and functional all year.
- Compatible with existing decks or new composite decking: As experienced deck contractors, we build custom patio covers that match existing decking or tie into a new outdoor space. Composite, PVC or pressure-treated wood can all be built under or around the structure.
- Outdoor kitchens and grilling zones: A solid roof above a grilling area protects appliances and food prep spaces from rain and harsh sunlight. With the proper planning, a covered patio becomes the base for an outdoor kitchen, including venting, lighting, and heat-safe clearances.
What Experienced Patio Cover Contractors Recommend (and What to Avoid)
Professional patio cover installation takes more than suitable materials—it takes careful decisions based on site conditions, local code, and long-term durability. K&B Exterior Home Remodelers brings decades of hands-on experience as a trusted patio builder and exterior remodeling team.
- Choose a roof pitch that fits your home and weather patterns: Flat patio covers often collect water and debris, leading to stains, sagging, or pooling near doors. Our patio cover builders recommend a low-slope or angled roof that mirrors your existing structure for proper runoff and cleaner surfaces year-round.
- Never skip structural footings during patio cover installation: Without reinforced footings or deep post anchors, even solid-looking patio covers can shift over time. As a licensed patio cover contractor, we install footings below the frost line and use structural hardware designed for long-term exterior use.
- Select materials based on your backyard’s microclimate: Covered patios near saltwater, wooded lots, or wind tunnels need different framing solutions than patios in shaded, protected yards. We help you compare aluminum patio covers, pressure-treated framing, and weather-rated fasteners that perform in your exact location.
- Avoid attaching a patio roof directly to fascia boards: A quick connection to fascia might hold up temporarily—but it’s a weak point during heavy rain, snow, or wind. Our team reinforces patio cover attachment points to the home’s framing or installs ledger boards designed to carry the load safely.
- Plan infrastructure during design: If your patio will include ceiling fans, heaters, or lighting, it’s essential to run the conduit before the roof is installed. We embed wiring paths and junction boxes at the framing stage to support safe, code-compliant upgrades.
Patio Cover Materials Explained by a Decking Contractor and Patio Builder – K&B Exterior Home Remodelers
Different patio cover materials perform better depending on how much sun, moisture, and seasonal stress your structure will face. At K&B Exterior Home Remodelers, our team helps homeowners choose materials that balance strength, appearance, and maintenance for long-lasting outdoor comfort.
| Use Case or Priority | Recommended Material | Why It’s a Good Fit | What to Consider |
|---|---|---|---|
| High Wind or Coastal Conditions | Aluminum or Composite | Resists rust, swelling, and warping from salt air or strong gusts | Composite may require heavier support framing |
| Minimal Maintenance | Aluminum or Vinyl | Requires no sealing or staining; easy to clean with water and mild soap | Vinyl comes in limited colors and less structural strength |
| Matching a Composite Deck | Composite or Aluminum | Consistent color, texture, and longevity with existing decking systems | Color match varies slightly by brand or aging |
| Budget-Conscious Covered Patio | Pressure-Treated Lumber | Inexpensive to frame; paint or stain to match existing home | Requires consistent upkeep to prevent deterioration |
| Partial Shade with Natural Light | Polycarbonate Panels | Filters UV rays while allowing daylight into the space | Not ideal for areas needing full coverage or noise-blocking |
| Traditional Home Aesthetic | Cedar or Redwood | Natural wood grain and classic detailing match the traditional architecture | Must be sealed to prevent moisture intrusion |
| Future Upgrades: Lighting, Fans, Heaters | Aluminum or Composite | Supports integrated wiring, longer spans, and enclosed connections | Must plan junction boxes during installation |
| Freestanding Patio or Garden Feature | Pergola with Wood or Vinyl Frame | Works well visually in open yard layouts; easier to blend with landscaping | May need custom footing depending on the ground slope |
Warranties & Our Process: Confidence in Every Step
At K&B Exterior Home Remodelers in NJ, quality and reliability are built into every covered patio and deck we install. From design to final inspection, our process is built to prevent missteps and deliver results that meet your expectations
Comprehensive Warranties
- Material Coverage: Most composite decking and aluminum patio cover systems include manufacturer-backed warranties against rot, rust, and fading. We’ll help you register products and understand coverage terms.
- Workmanship Guarantee: Our installation warranty covers labor-related issues and ensures everything is built to industry standards. You’ll always know who to call if anything needs adjustment.
Learn more about our warranties and commitment to quality.
Local Exterior Home Remodeling Projects & Service Areas
K&B Exterior Home Remodelers serves homeowners throughout Union County and surrounding areas. Our team designs and builds covered patios, decks, and complete outdoor living spaces across Summit, Chatham, New Providence, Berkeley Heights, and nearby towns. From entire exterior remodeling to specialized patio cover installation, every project starts with local insight and tailored design.
Schedule Your Free Consultation for Patio Covers Today
Your outdoor space should work as hard as your indoor one—a custom patio cover makes that possible. K&B Exterior Home Remodelers builds covered patios with long-lasting materials, thoughtful design, and structural reliability. Schedule your free consultation today and see how our team can turn your patio into a protected, comfortable place you’ll use.
Looking for ideas? Browse our gallery of covered patios and outdoor living spaces.








